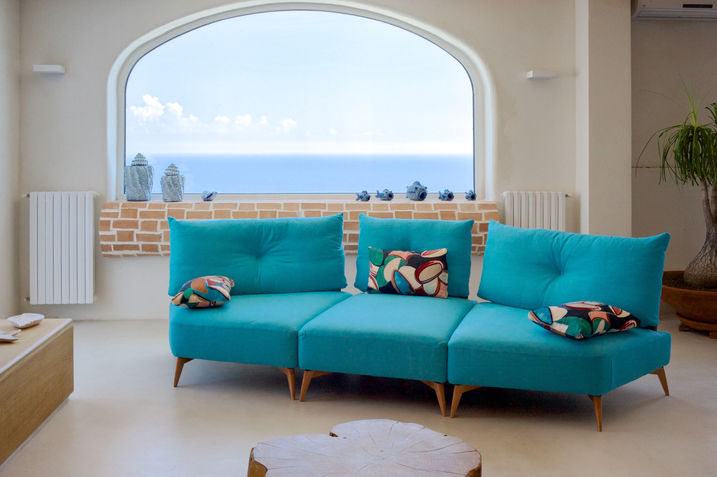Villa Milena
LAYOUT
The villa is spread over two levels. A short driveway leads from the entrance with a staircase to the main floor. The main entrance leads into a large, very bright living room with large windows overlooking the sea. It is elegantly furnished with large sofas, a fireplace and numerous luxury lamps, paintings, ceramic pots and a wooden dining table with elegant chairs for eight people. Two French windows with white curtains open onto a panoramic terrace with spectacular views, furnished with a ceramic-topped table for six and wrought-iron chairs. A third French window leads to a side terrace, also with sea views.
On this floor there is also a fully equipped kitchen overlooking an outdoor terrace shaded by pine trees and an old bougainvillea, an ideal place for al fresco dining with sea views.
On the first floor is the master bedroom with en-suite bathroom, large shower cubicle, hydro-massage bath, WC and access to the terrace. On this floor there is also a wellness area, a dining room and an equipped kitchen with access to a terrace with outdoor dining area.
The upper floor can be reached either via an internal staircase with 20 steps or by elevator and has two bedrooms with double beds and one bedroom with two single beds.
The double bedroom has an en-suite bathroom, while the other two bedrooms share a guest bathroom.
From the bedrooms you can access the terrace with sea views.
The elevator connects the first floor, the second floor and the roof terrace.
Outdoors
From this floor, the elevator takes you to a spacious terrace (also accessible from the entrance of the villa via an external staircase of 45 steps) with a terracotta floor decorated with large terracotta pots full of geraniums. A staircase of 21 steps leads to the upper floor with a huge terrace with spectacular views of the coast and the sea, furnished with comfortable furniture. It houses a fairly large swimming pool (16x7), 2 outdoor showers, sun loungers, a shaded dining area with table and charcoal barbecue and a nook set up as a bar.
The pool on the upper floor of the villa and the five different levels of the large terraces and gardens face the sun and the sea. From every angle, you can admire the Lattari mountains planted with lemon trees that drop steeply into the sea and enclose the narrow valleys of the villages of Minori and Maiori, the picturesque bay of the coast that can be seen as far as Capo D’Orso and, last but not least, the wide and magnificent view of the Mediterranean.
The terraces are adorned with flower pots, some are flooded with sunlight, others are shaded by pergolas, trees or awnings. The interiors are bright, welcoming and tastefully and elegantly decorated in a light Mediterranean style.
Pool 16m x 6m, depth 1m to 2.5m.
SERVICES INCLUDED
Services: English speaking manager on call, maid service with cleaning service - 3 hours per day from Monday to Saturday and linen change twice a week included in the rental price.
SERVICES NOT INCLUDED
Grocery delivery service, private chef, babysitter, baby crib and high chair available at extra cost.
EQUIPMENT
Swimming pool (7 m x 16 m), two outdoor showers, elevator, laundry room with washing machine, dishwasher, satellite TV, DVD player, CD player, heating in winter, air conditioning throughout the house, pay phone for incoming and outgoing calls, WI-FI internet connection, fridge, freezer, electric oven, hairdryer in each bathroom, barbecue area, ironing facilities, private parking for 3 cars.
Damage deposit payable locally in cash on arrival: Euro 1500
4 bedrooms | 4 bathrooms | pool | seaview



























